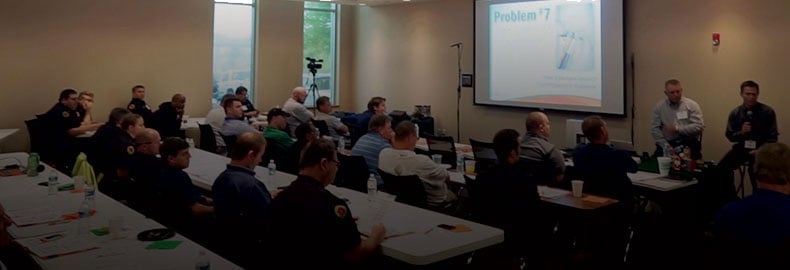Manufacturer Data Sheets
Guidelines:
- Typical Floor Space for Clean Agent Containers
- Wall Strength To Support Clean Agent Sphere
- Design Guidelines To Support Spot Smoke Detectors
- Design Guidelines For Air Sampling Smoke Detection
- Room Integrity
- Room Venting
Typical Floor Space Required For Clean Agent Containers:
The average Fenwal cylinders requires - 24” x 30” per cylinder
Fenwal FM-200 Cylinder Data Sheet
Fenwal Novec 1230 Cylinder Data Sheet
The average Fike cylinders requires - 24” x 24” per cylinder
Fike FM-200_HFC-227 Cylinder Data Sheet
Fike ECARO-25 Cylinder Data Sheet
How Strong Do I Need to Build My Wall To Support A Clean Agent Sphere
When mounting cylinders to concrete masonry, brick walls, columns or poured concrete walls always:
- Use hot dipped galvanized P1000 Unistrut channel.
- Use the mounting bracket as a template, drill two holes through each P1000 Unistrut channel to match the top and bottom holes on the bracket back at a distance of 11 – 1/8”.
- To prevent spalling, do not use a rotary hammer drill for masonry drilling.
Read more...
Design Guidelines Spot Smoke Detectors:
For smooth ceiling applications, the distance between detectors shall not exceed their listed spacing. Detectors should be placed with one half the listed spacing from all walls or partitions. These rules of thumb are adjusted for other ceiling types and construction. Refer to NFPA 72 for specific instructions.
NFPA Guidelines
Design Guidelines For Air Sampling Smoke Detection:
Air sampling smoke detection pipe layout should follow manufacturer recommendations, which generally includes balanced pipe lengths, elbows and fittings. Sample ports should be spaced according to spot type detection guidelines.
Have a specific question? Ask the EXPERT
Room Integrity
Spaces dedicated for mission critical operation that require specialized fire protection systems must be sealed well enough to maintain design concentration for 10 minutes. This means all penetrations into the space must be sealed, doors must be fitted with sweeps and seals. Ceiling tiles must be installed and clipped in place within 8’ of all discharge nozzles
Ask the Expert for Assistance with room integrity
Room Venting
Rooms protected by specialized fire protection systems may require additional venting to relieve pressures experienced during discharge. While this is always a consideration with inerting agents, it sometimes applies to chemical agents as well. To determine venting requirements, calculation tables are required. Fill out Ask the Expert page and request assistance with venting calculations.
Ask the Expert for Assistance with Venting Calculations




![IMG_6766[1].jpg IMG_6766[1].jpg](https://www.orrprotection.com/hs-fs/hubfs/ORR%20Protection%20Jun%202017/images/IMG_6766%5B1%5D.jpg?width=4272&name=IMG_6766%5B1%5D.jpg)
